| McAtee’s Tavern, Built 1807 (Mitchell/Weeks House) Chantilly, Virginia |
|
by Debbie Robison December 29, 2012 |
| FORWARD |
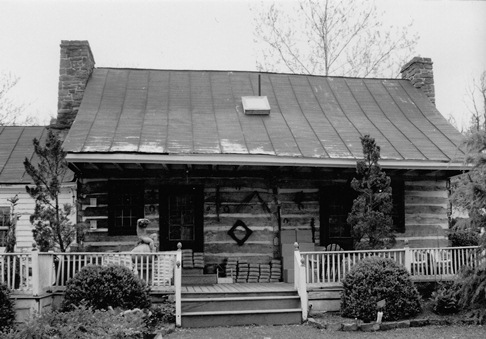 Oral tradition. Stories told countless
times at socials, picnics, and places of worship; passed down from one
generation to the next, from neighbor to neighbor. What assurance do we have,
after 200 years, that a tale still told holds true? For generations, the small log
cabin on Route 50 at Flatlick Branch was said to be a
tavern, but few believed. In this case, however, oral tradition was right.
Oral tradition. Stories told countless
times at socials, picnics, and places of worship; passed down from one
generation to the next, from neighbor to neighbor. What assurance do we have,
after 200 years, that a tale still told holds true? For generations, the small log
cabin on Route 50 at Flatlick Branch was said to be a
tavern, but few believed. In this case, however, oral tradition was right.
|
| McATEE’S TAVERN |
Some time ago, the weary teamster, exhausted by his
efforts to drive his team along jarring roads to the ports in Alexandria from the
Shenandoah Valley, could find rest
and refreshment at a number of establishments built along newly constructed
turnpikes. Enterprising opportunists established ordinaries (taverns) on land
adjacent to these gravel-paved toll roads. Harrison McAtee
was one. For him, success may have been difficult to come by, for in 1807 young
America’s citizens were suffering through an economic depression caused by a
trade embargo.[1]
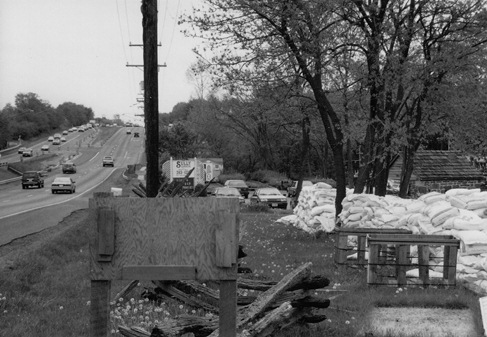
|
| DESCRIPTION OF TAVERN |
The tavern McAtee built,
“or had built”, was constructed of hewn 10″x10″ log timbers over a stone
foundation. Two stone chimneys flanked the northern and southern elevations. The
southern chimney, which was on the gable end farthest from the Little River
Turnpike, was larger. Each chimney served a fireplace on the first and second
floor.
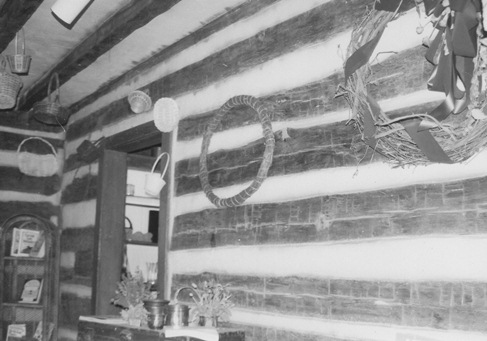
Partition Wall in McAtee Tavern, Photo Courtesy Helen Ross, Architectural Historian, Virginia Department of Transportation, 1995. Key found under floor of McAtee Tavern 
McAtee Tavern Staircase, Photo Courtesy Helen Ross, Architectural Historian, Virginia Department of Transportation, 1995. 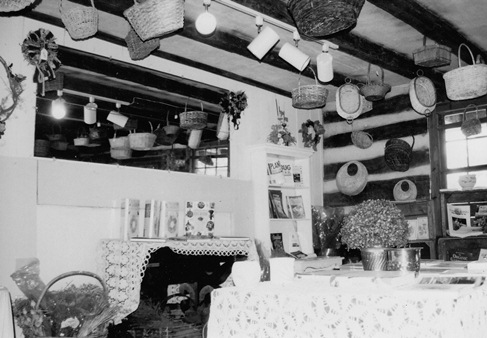
Interior of McAtee's Tavern, Possibly the Bar Room, Photo Courtesy Helen Ross, Architectural Historian, Virginia Department of Transportation, 1995. 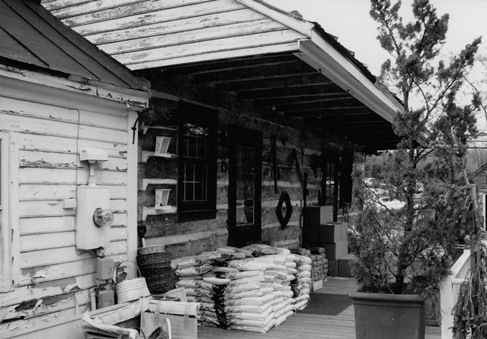
Front porch of the tavern, Photo Courtesy Helen Ross, Architectural Historian, Virginia Department of Transportation, 1995. 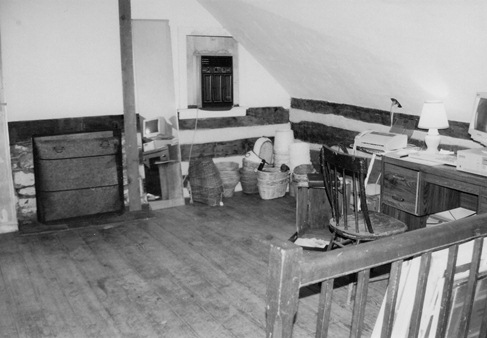
McAtee Tavern Second Floor Bed Chamber, Photo Courtesy Helen Ross, Architectural Historian, Virginia Department of Transportation, 1995. Shingle Fragment 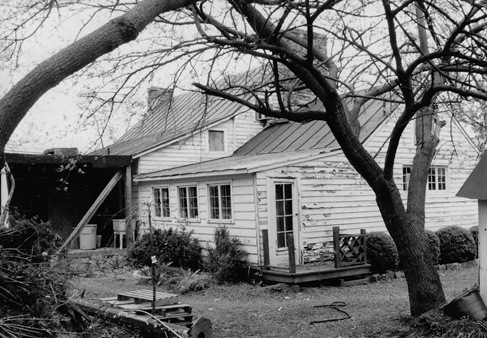
Additions Appended to McAtee's Tavern, Photo Courtesy Helen Ross, Architectural Historian, Virginia Department of Transportation, 1995. |
| ACCESSORY STRUCTURES |
Near the tavern were several accessory structures.
The smokehouse was constructed of log and was clad in vertical wood siding.
Metal hardware was imbedded in the rafters and collar ties. Presumably the meat
was hung from the hardware.
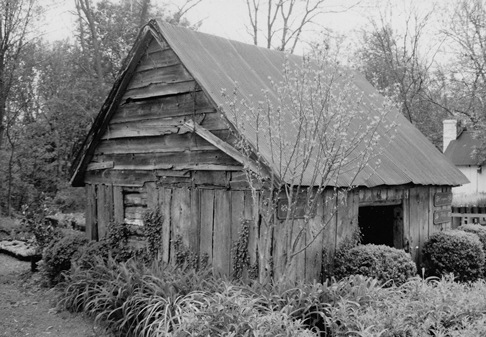
McAtee Tavern Smokehouse, Photo Courtesy Helen Ross, Architectural Historian, Virginia Department of Transportation, 1995. 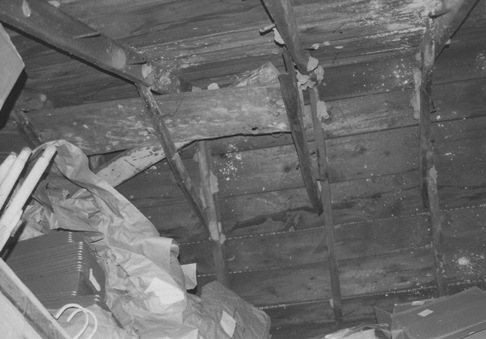
McAtee Tavern Smokehouse Roof Rafters, Photo Courtesy Helen Ross, Architectural Historian, Virginia Department of Transportation, 1995. 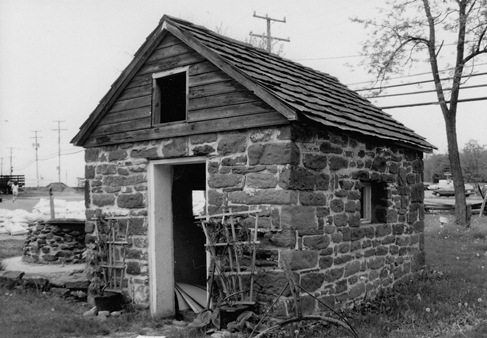
McAtee Tavern Springhouse and Well, Photo Courtesy Helen Ross, Architectural Historian, Virginia Department of Transportation, 1995. |
| TAVERN DAYS |
| State laws governed the operation of taverns. Those who wished to keep a tavern were required to obtain an ordinary license from the county court. Fairfax County Court Minute Books show that Harrison McAtee was granted an ordinary license at the February 1814 court. |
| Licence is granted Harrison McAtee to keep an Ordinary at his house in this County until the first day of May next Benjamin Mitchell Security tax $3.25 paid in court. |
|
In May, he extended his
license for a full year with George Whaley paying a $22.20 security tax.
Harrison McAtee may have been assisted in his
tavern-keeping endeavor by Charity McAtee, presumed to be his mother.
She obtained an ordinary license in 1807. The relationship
might have been easily confirmed or refuted had John McAtee, Charity's husband,
not declared in his will that his children, whom he declined to name, wouldn’t
get anything.
Liquor Bottle Fragments Found Under McAtee Tavern For one quart of good spirit or French brandy or in that proportion $1.– For one quart of continental rum or in that proportion .50 For one quart of peach brandy or in that proportion .75 For one quart of apple brandy or in that proportion .50 For one quart of whiskey or in that proportion .50 For one quart of good Maderia wine or in that prop.$1..75 For one quart of good port Lisbon or other wine in that proportion $1..– For one bottle of claret $1..50 For one bottle of English porter .42 For one bottle of American porter .42 For one quart of toddy made with good spirits .34 For one quart of punch made with French brandy or good spirits .50 For one hot breakfast or supper with tea or coffee .50 For one gallon of corn .25 For one gallon of oats .25 For one nights lodging in clean sheets .25 For one night or twenty four hours stablage for horse with hay or corn blades .50 For one quart of cider .12 ½ For one night or twenty four hours pasturage for horse .12 ½ Quilt Pattern written on underside of a hearth framing board. Plate Sherds Found Under McAtee's Tavern Coins and other artifacts from beneach McAtee's Tavern |
|
|
|
|
|
|
|
|
|
|
|
|
|
|
|
|
|
|
| ENDNOTES |
|
[1] USDA, A History of American Agriculture 17761990, Economic Cycles, as viewed at http://www.agclassroom.org/gan/timeline/economic_cycles.htm [2] William Bernard Sears purchased a three-lives lease on a 148-acre lot from Theoderick Lee See Loudoun County Deed Book (LN DB) R:149, September 6, 1788; Theoderick Lee had inherited a larger tract of land from his father Henry Lee II, See Prince William County Will Book (PW WB) G:373, August 23, 1787; Henry Lee II inherited from his father Henry Lee I, See Northern Neck Grant A:186, January 2, 1724. [3] William Vallandingham purchased a lease on a 148-acre tract from
William Bernard Sears sometime between 1788 and 1807. Per FX DB U2:315 and [4] Loudoun County Deed Book R:149, September 6, 1788. [5] Fairfax County Chancery cff #52k, March 22, 1822. [6] Fairfax County Chancery cff #52k, March
22, 1822. [7] Fairfax County Court Minute Book, December 1816. [8] Fairfax County Chancery cff #52k, March 22, 1822. |

| Home |
 |
| © Debbie Robison, unless otherwise noted. All rights reserved. |