| 18th-Century Loudoun County Jails and Prison Bounds |
||||||||||
|
by Debbie Robison December 31, 2007 | ||||||||||
|
Over
the years, 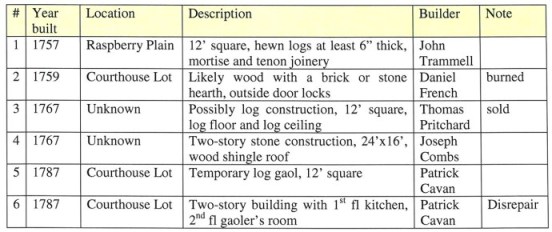
JAIL 1: BUILT BY JOHN TRAMMELL |
| The
first sheriff of …the said Prison is to be 12 feet each
way in the clear built with hewed logs of 6 inches thick at least, the sills
are to be layd and a floor of hewed logs over the same well fastened by holes
and pins or other ways to make it strong & secure, then the logs are to
layd upon for the body of the prison until it is 7 feet and a half from the top
of the under floor to the up[per which] at each corner on the out side of 2 or
3 inches thick and bore & pin them to the logs to keep them fast and to
make 2 dores one to open within side with good hinges and a bolt and the other
to open without side wth good hinges and a good stock lock, and 2 peaces cut
out of a cupel of the logs for a window so that water or vitual may be given in
as small vessel and to build a roof well fastned on [ ] plates to be covered wth clapboards, the
doors to be 2 inch plank --- all to be done strong and good to answer to intention…[3] Prison
bounds were established around the jail to permit prisoners not committed for
treason or a felony, and who provided security, the liberty to walk within the
bounds. The purpose of allowing prisoners the freedom to walk within the open
air of the prison bounds was to reduce the occurrence of gaol fever (typhus)
and smallpox.[4] A 1748 In
May of 1758 the prison bounds were recorded at Sheriff Campbell’s house and the
jail.[7] 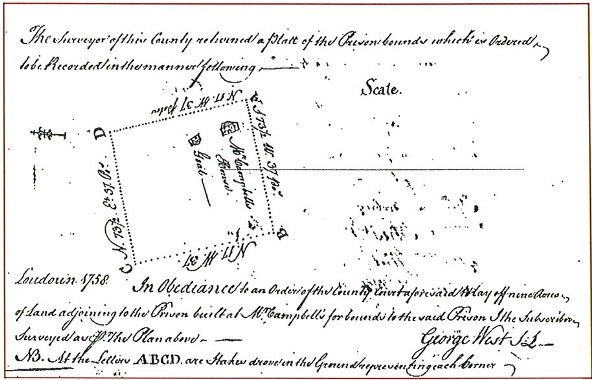
JAIL 2: BUILT BY DANIEL FRENCH |
| Before
the jail at We, by order of Court have viewed the
Prison and find it not sufficient, it wants each Hearth to be laid with Brick
or stone 2 foot deep, the plank butting the Fireplace to be taken off nine
inches more than it now is and the Chimney to be raised three foot higher than
it now is and outside locks to both Doors, a Trough and passage to carry of the
Excrements of Prisoners, and then we think it sufficient – William West, Fielding
Turner, Benjn. Grayson[9] New
prison bounds were recorded on November 15, 1759.[10] 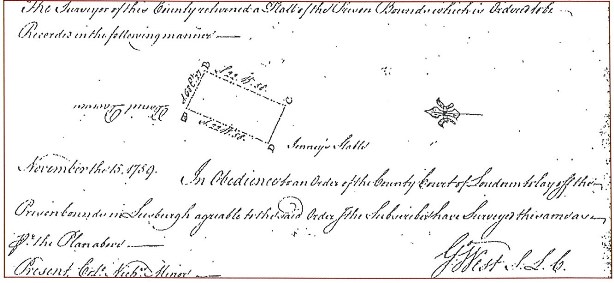
The
survey of the prison bounds did not provide sufficient information for a
certain plotting of the area; however, below is an educated guess of the location
of the prison bounds. 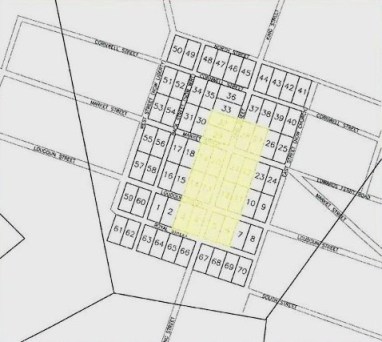
In
1765, the prison bounds were revised, since the county court was of the opinion
that the previous bounds were inconvenient. [11]
The new bounds included the town spring. 
The
survey of the prison bounds provided some clues for plotting the area, such as
the location of property owners. For example, point B was located in John
Hereforde’s lot. He owned lot 32. Point C was located in Mr. Adam’s meadow lot.
Robert Adams owned lot 66, and Andrew Adams owned the land just south of lot
66. Point 5 on the survey located Daniel Miller’s Old Smiths Shop. Miller owned lot number 6. Point 6 on the survey
located John Patterson’s stable. Patterson owned lot 11. Based on this
information, below is an educated guess of the location of the prison bounds in
1765. 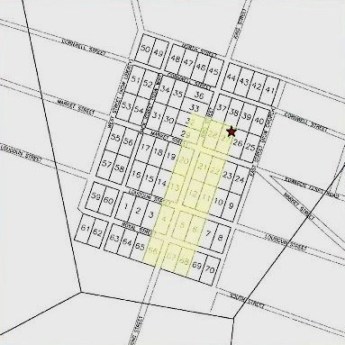
Based
on this survey, the prison was located on lot 27 in 1765. JAIL 3: BUILT BY THOMAS PRITCHARD |
| About
the end of 1766, the jail burned down. A temporary jail was constructed,
possibly by Thomas Pritchard, which measured 12 feet square, and was likely of
log construction.[12] JAIL 4: BUILT BY JOSEPH COMBS |
| In
1767, Joseph Combs built a new jail that the county court ordered be
constructed in the following manner. Ordered that a prison be built for this
County as follows, to be of good large thick stone, twenty four feet by sixteen
from out to out, to be set eight feet in the ground and from the surface, four
feet of which is to be the foundation, and the walls of which is to be four feet
thick, the first storey to be seven feet high in the clear, and the second
storey to be eight feet in the clear, the wall to be two feet on the second
story and a division in first and second storey to be two feet thick, the whole
to be laid in good lime mortar and a fireplace in each side of the division of
the said rooms, the roof to be square and of eighteen inch chestnut, walnut or
yellow poplar shingles with any other alterations or amendments as the persons
hereafter appointed shall think proper…[13] In
1771, it was ordered that a pillory and stocks be erected at the courthouse.[14]
Repairs
and improvements were made in 1780 as directed by the A stone Wall of 22 Inches in thickness
to begin at the So.Wt. corner of the Gaol and to run Joining the Front Wall as
high as the Eaves of the House to the next corner, extending thence in the same
direction 10 feet high, in the highest part of the ground, 10 feet beyond the
No. corner, thence running at right angles such a distance as to make a yard of
36 feet in width from what is at present, the back of the Goal, and Joined in
width from what is at present, the back of the Goal, and Joined to the So.Et.
corner thereof. The Stone to be laid in good Lime & Sand, within the yard
and at the So.Et. corner is to be erected a JAILS 5 & 6: BUILT BY PATRICK CAVAN |
| In
1787, Patrick Cavan built on the courthouse lot a temporary log jail measuring
12 feet square. He also built a more substantial jail, whose description is
hinted at in an 1805 order by the courts to repair the jail. …for the Kitchen Chimney a new arch and
that the ceiling thereof requires plaistering, the small room requires a new
hearth and part of a new floor. The large room requires a very considerable
amendment in plaistering and flooring. It would be necessary that the stove
room floor should have sheet Iron placed on it in such manner as to prevent
fire, and that the other room of the Goal below should have Iron Bars below the
hearth and 2 ½ inch plank spiked under it, both windows require strong shutters
with Iron bars and locks, and the floor wants mending, the passage below wants
repairing in the floor, and shutters are wanting to all the rooms below,
upstairs the half of a window frame is wanting, the whole of them require sash
and glass, and the chimneys want repair. The The
prison bounds were adjusted in 1797. A survey was prepared; however, the plat
is missing from the 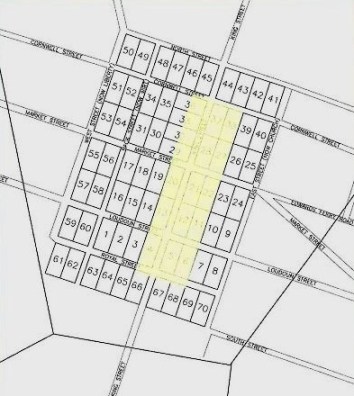
The
jail was likely located near the market house, which may have been constructed
at this time in the northwest corner of lot 28. In 1807, funds were paid by the
county for hauling dirt to fill up
between the goal and Market house. [17] Patrick
Cavan, who built the jail, owned a tavern on lot 6 in 1797. The 1787 jail built by Cavan
remained in use until a new jail was constructed in 1814 on [1] Hening, An Act for establishing county courts, and for regulating and settling the proceedings therein., Vol. 5, p. 507. [2] Phillips, p. 143. Quoting Henings Statutes, Vol II, p. 75. [3] LN [4] Phillips, p. 143. [5] Hening, An Act for establishing county courts, and for regulating and settling the proceedings therein.,Vol. 5, p. 508. [6] Hening, An Act for amending and declaring the law concerning the escape of debtors out of the prison rules, and for other purposes therein mentioned, Vol 8, p. 119. [7] LN [8] LN DB A:503, 09 Jun 1761. [9] LN [10] LN [11] LN DB D:574, 13 Aug 1765. [12] LN OB
C:274, 13 May 1767; [13] LN [14] LN [15] LN [16] LN |
