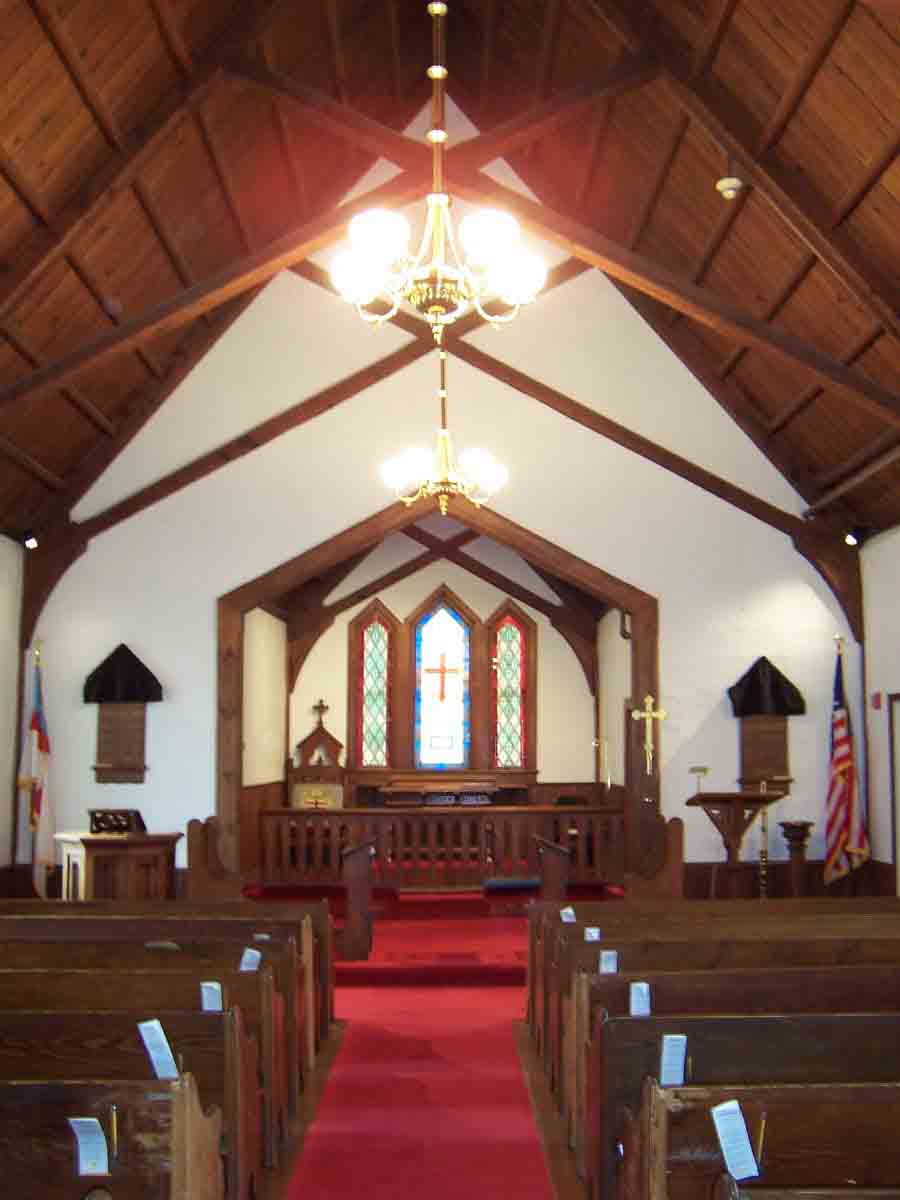| St. John's Church | ||||||||||||
|
| ||||||||||||
| HISTORY |
| In 1849 John A.
Throckmorton, who was in the process of purchasing land from Robert Whaley, made a Donation of One Acre of the said Tract of Land for the purpose
of having thereon erected a church of the Protestant Episcopal persuasion.[1]
† Robert Whaley
had purchased a larger tract of land from
Between twenty-five and thirty years ago a young man by the name of McGhee
lived in the town of Centreville-in the capacity of clerk, or store-boy- with a
Mr. Deming, then a merchant of that place. As that time Centreville was for the
size of it, what may be termed a fast place. Horseracing, card-playing, and an
active practice at the bar was very common. Mr. McGhee subsequently found his
way into the State of New York, where it is reported, he recently died,
devising in his will $20,000 for the purpose of building two Episcopal church
edifices in this State, one of which he directed should be put up at
Centreville, in this county, thus verifying the poetical idea of a good
Providence - "Out of seething evil, educing good."[2] |
Philip Slaughter, in his book History of
Truro Parish in Virginia [1907], notes that the church was consecrated in
1854 by Bishop John Johns. | During the Civil War, the church was reputedly used and a hospital, then burned in 1863. Land tax records of 1866, which note which buildings were destroyed during the war, states that that the church was in fact destroyed. In 1892, a bill was introduced in the House to pay
In the House Friday Mr. Meredith introduced bills to pay $1,600 to |
|  The present church building was constructed c. 1867 and consecrated in 1872.
The following year, it was struck by lightning, which caused $50 in damage. [4]
In 1905, the church purchased an adjoining strip of land 30 feet wide for the purpose
of enlarging the cemetery.[5]
The church was closed for many years before opening again in 1916. An oyster
supper, a popular fundraising event, was held to obtain money to pay for
repairs to the church. The present church building was constructed c. 1867 and consecrated in 1872.
The following year, it was struck by lightning, which caused $50 in damage. [4]
In 1905, the church purchased an adjoining strip of land 30 feet wide for the purpose
of enlarging the cemetery.[5]
The church was closed for many years before opening again in 1916. An oyster
supper, a popular fundraising event, was held to obtain money to pay for
repairs to the church.
|
Various improvements were made to the church over the years, as noted in the
following news accounts: |
Mr. Joseph Burkley has finished the carpentry
work on | A window in the memory of Mrs. Catherine Blevins, of CENTREVILLE - Mr. William Powers is busily engaged in painting the interior of Mr. P. L. McWhorter is constructing stone gate posts
to The vestry of
| The parish hall was
constructed in 1957, several years prior to the church acquiring about two
acres of land from Harold Hunsburger and his wife Bernice.[12]
In 1971, over one hundred years after the building of the first church, the church
trustees acquired legal title to the land.[13] DESCRIPTION |
The c. 1867 portion of the church is a gothic-Revival style front-gabled structure. The primary fascade is
symetrically balanced with an entrance door leading into a vestibule with pointed windows on each side.
The 2/2 windows each have gabled roofs. The open rakes of the church and vestibule roofs are decorated with
simple vergeboards. The wood-framed one-story structure is clad in covelap siding with capped
cornerboards. The building is three bays wide and four bays deep. A modern wing was added to the southwest.
| [1]† [2]† [3]† [4] † [5]† FX DB T6(302),
24 Feb 1905. [6]† [7] †Herndon
Observer, 26 May 1927, p. 1. [8] † [9] †Herndon
Observer, 30 Mar 1939, p. 5. [10] Herndon Observer, 07 Sep 1939, p. 8. [11] Herndon Observer, 07 Sep 1939, p. 8. [12] FX DB 2109:475, 28 Feb 1962† [13] FX DB 3508:152, 17 Sept 1971 |
