| Huntly Why Was it Built That Way? |
|
by Debbie Robison January 2, 2015 |
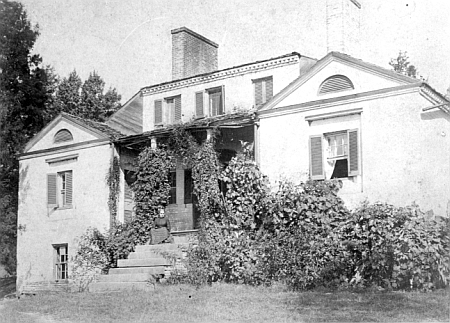
Huntly was built ca. 1825 for Thomson Francis Mason as a rural retreat.[1] The house and grounds were designed based on prevailing principles for achieving elegant taste in rural architecture for wealthy gentlemen of discernment. Mason, a grandson of George Mason of Gunston Hall, was an influential lawyer, mayor of Alexandria, and District Court judge.[2]He resided in Alexandria, Virginia.[3] Huntly was likely named after Castle Huntly, the ancestral home in Scotland of Mason’s maternal grandmother. The house is nestled within a hillside south of Alexandria overlooking the Hybla Valley. Huntly (now spelled Huntley), ca. 1890, Image Courtesy Fairfax County Park Authority |
| PUZZLING QUESTIONS |
|
The architecture and construction methods of Huntly present a curious puzzle. The building has an H-shaped plan layout that is different from the typical rectangular-shaped houses prevalent in the area during the period. The two wings were built first then the walls that form the center block were inserted between the wings. This is evident because these brick walls merely butt up against the wing walls rather than being bonded together. Why didn’t the brick mason construct the center block walls while he was constructing the wings and interlock the bricks together? Was the center block an afterthought? There are two rooms in each wing and each room has its own door to the exterior. Originally there were no doorways from the wings to the center block. These doorway penetrations were made by demolishing the brick wall at these interior door locations. Why would you want each room to have an exterior door but not have direct access to the interior room? Lastly, was the house originally painted, stuccoed, or were the brick walls left without a finish? Research into building plans of the period suggest some answers. |
| THE H-PLAN |
|
Published British essays on cottage architecture from the period likely influenced the construction of Huntly. A house design with some similarity to Huntly was provided in architect John Plaw’s 1794 book titled Rural Architecture or Designs from the Simple Cottage to the Decorated Villa.[4] His Cottage, or Shooting Lodge design differed from Huntly in that it had a front elevation with a flat fascade rather than projecting wings. Cottage, or Shooting Lodge, John Plaw, architect, 1794, Courtesy Google Books British architect James Marton may have strongly influenced the design of Huntly. Marton published H-shaped house designs for rural settings. By projecting the wings out from the structure he broke up the flat fascade and provided variations in light and shadow that he felt were more suited to rural landscapes. James Marton was a proponent of picturesque cottage architecture. In his 1798 Essay on British Cottage Architecture he provided several designs, one of which is remarkably similar to Huntly.[5] Marton’s purpose in writing the essay was to perpetuate the rustic habitations found in rural England appreciated by artists and poets as ornaments to nature. He wanted rural houses to be picturesque rather than uniform boxes with flat fascades and linear roof lines. Elements he felt were necessary for cottage architecture were odd, irregular forms, one part higher than another, an entrance porch, irregular breaks in the direction of the walls, casement windows, and fronts built of various materials. His cottage designs for peasants were more in keeping with these ideals than his more uniform designs for gentlemen’s retreats. He excused this lack of irregularity by offering that additions could be haphazardly added to the design as desired. 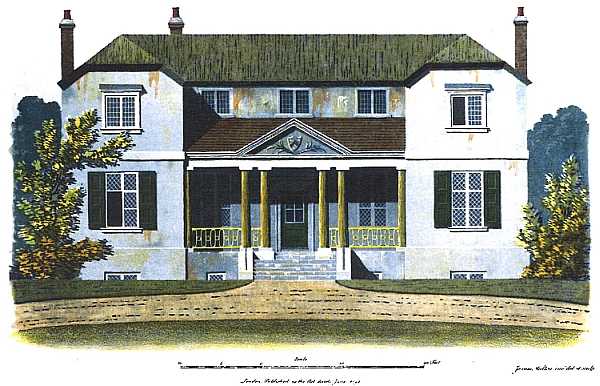
In answer to the question of whether the center block was an afterthought, Marton’s cottage design for a gentleman is so similar to Huntly that it is reasonable to assume that it was the original intention of the builder to construct the center block as an integral component of the house. Another clue is that when the wings were constructed, the western chimney was built significantly wider than the eastern chimney in order to accommodate flues for the fireplaces in the center block. |
| IN HARMONY WITH THE LANDSCAPE |
|
In the early 1800s, various architects provided their opinions on what characterized a suitable design for a wealthy gentleman’s rural residence. In 1803, architect Richard Elsam wrote An Essay on Rural Architecture refuting Marton’s opinion that buildings with irregular forms and varied materials embellished a rural landscape. Elsam argued that symmetry was the leading feature of beauty. In his view, a rural cottage for a gentleman of fortune should have a simple uniform plan with the distribution of several outbuildings harmonizing with the main building. Huntly’s design is uniform and two outbuildings were symmetrically placed in the landscape. In most respects though, Elsam’s concepts differ from the design of Huntly in that he advocated a humble building with steep roofs, gable ends, and large projecting eaves to shade the walls. Huntly Prior to Restoration by the Fairfax County Park Authority Elsam also wrote that the walls should be covered in stucco, or similar material, having a very neat, cleanly, and grateful aspect when surrounded by a variety of trees. Originally, Huntly may have had a stucco covering the brick (as evidenced by a few remnants of stucco discovered on the building). |
| DEFINING A VILLA |
|
Architect Robert Lugar took a conciliatory view in his 1823 Architectural Sketches for Cottages, Rural Dwellings, and Villas by remarking that both regularity in some figures and graceful variety in others constitute the beauty we see in them.[6] He noted that much had been written respecting the most pleasing form of cottage architecture with both views “warmly” expressed. Lugar resolved the issue by differentiating between cottages and villas: villas, unlike cottages, were uniform. By Lugar’s definition, written around the time of Huntly’s construction, Huntly would be considered more as a villa than a cottage due to the uniform building design and symmetrical location of outbuildings. For a villa, Lugar believed that it should have simple architectural elements, nothing too heavy such as commanding porticos that would take away from the lightness of the building. The building should be stucco or stone, but not brick alone since it would take away from the harmony, delicacy, and simply ornamental appearance which constitute the true characteristics of the Villa. Lugar advocated a terraced landscape on the garden side of the villa, believing that terraces gave an air of grandeur and elegance. On the entrance side of the villa, Lugar recommended that the front have a simple appearance in keeping with the simple appearance of the sides of the house. He allowed that a small portico to shelter the door might have two to four Doric columns and remain tasteful. Landscape Terrace at Huntly He also appreciated the value of having a good view from the living spaces of the villa. This could be achieved, he wrote, by building the cellars partly above ground, and afterwards raising the earth over them. He felt that the view was worth having to go up a flight of stairs to reach the main level. 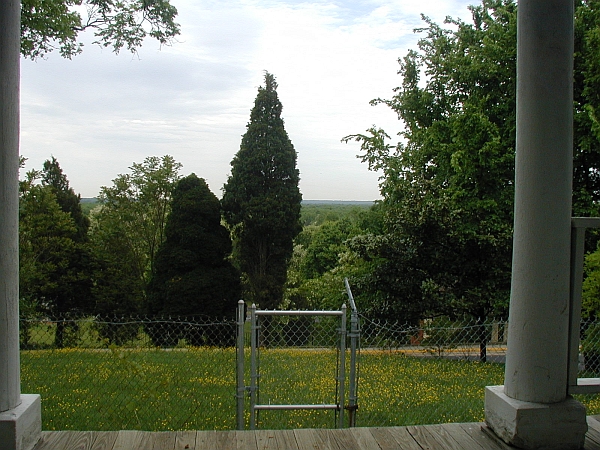
|
| USE OF INTERIOR SPACES |
|
Due to the similarity of James Marton’s cottage design to Huntly, his floor plans may suggest possible uses for the rooms at Huntly. Marton labeled the plans for his three-level cottage as the under story, ground story, and bedroom story. Marton’s under story, or cellar level, was used by the servants as a living space and work space including a kitchen, servant bedrooms, and servant hall. At Huntly, one room in each wing of the lower level has a fireplace, which suggests that the cellar level at Huntly may have also been used by servants as bedrooms and/or work spaces. 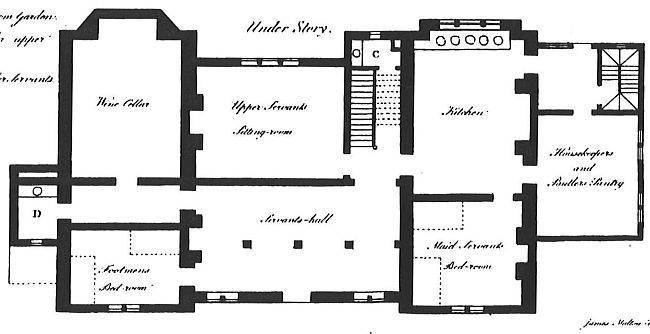
Marton’s cottage design had more bedroom space on the bedroom story than Huntly and was therefore able to provide for a variety of uses on the ground story. The large space in the center block was indicated as a dining room. Other spaces were designated as a waiting room, library, breakfast parlour, and withdrawing room. It is quite feasible that the large center block room at Huntly was used as a dining room. None of the other spaces are large enough to seat a large family at dinner. Due to the smaller bedroom space on the upper level, the Mason’s may have used rooms on the main level as bedrooms. 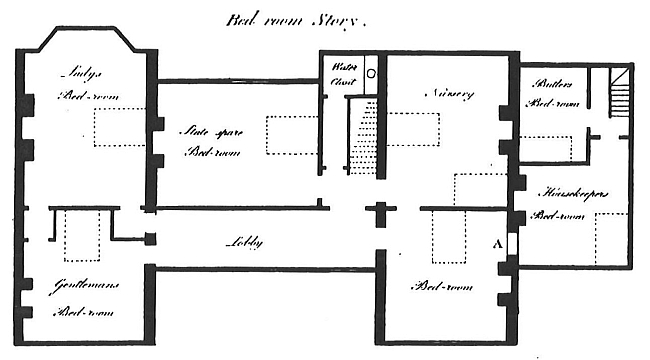
The floor plan of Marton’s cottage design provided for additions to be attached to the wings of the structure for use as storage closets or convenient water closets (restrooms). Perhaps what was thought of as a design for Huntly with exterior doors for every room was really a design that included doors to closet spaces. 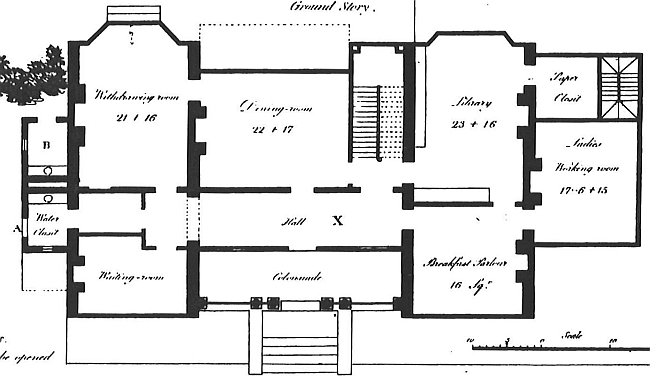
[1] Fairfax County Land Tax Ledger, 1823. This is the first year that Thomson F. Mason is charged tax on the 180 ac he acquired from Thomas Triplett. Triplett died in December 1821 per the Alexandria Gazette, December 10, 1821, p. 3. The tax ledger indicates that there were no buildings on the property assessed a value. [2] Alexandria Gazette, July 23, 1827, p. 3; Alexandria Gazette, June 6, 1829, p. 3; Alexandria Gazette, March 4, 1830, p.2; Alexandria Gazette, December 22, 1838, p. 3. [3] Deeds indicate that Thomson F. Mason was a resident of Alexandria, including Fairfax County Deed Book U2:346 written in 1823. [4] John Plaw, Rural Architecture Or Designs from the Simple Cottage to the Decorated Villa, Including SDme which Have Been Executed. Etched and Shaded in Aqua-Tinta, on Sixty-two Plates. -London, Taylors 1794, As viewed on Google Books. [5] James Malton, An Essay on British Cottage Architecture: Being an Attempt to Perpetuate on Principle, that Peculiar Mode of Building, which was Originally the Effect of Chance: Supported by Fourteen Designs ... the Whole Extending to Twenty-one Plates, Hookham and Carpenter, 1798, as viewed on Google Books. [6] Robert Lugar, Architectural Sketches for Cottages, Rural Dwellings, and Villas, in the Grecian, Gothic, and Fancy Styles, with Plans: Suitable to Persons of Genteel Life and Moderate Fortune ; Preceded by Some Observations on Scenery and Character Proper for Picturesque Buildings, J. Taylor, 1823. |

| Home |
 |
| © Debbie Robison, unless otherwise noted. All rights reserved. |