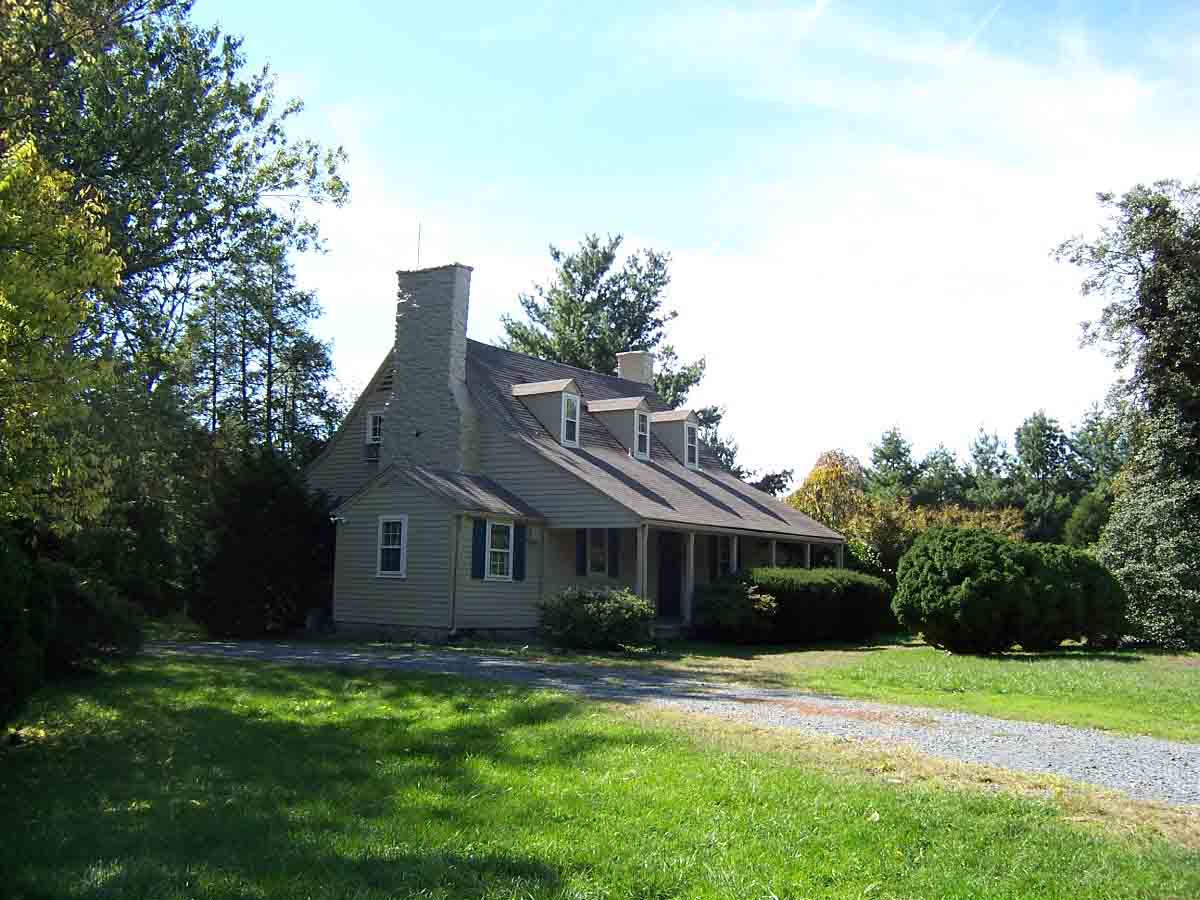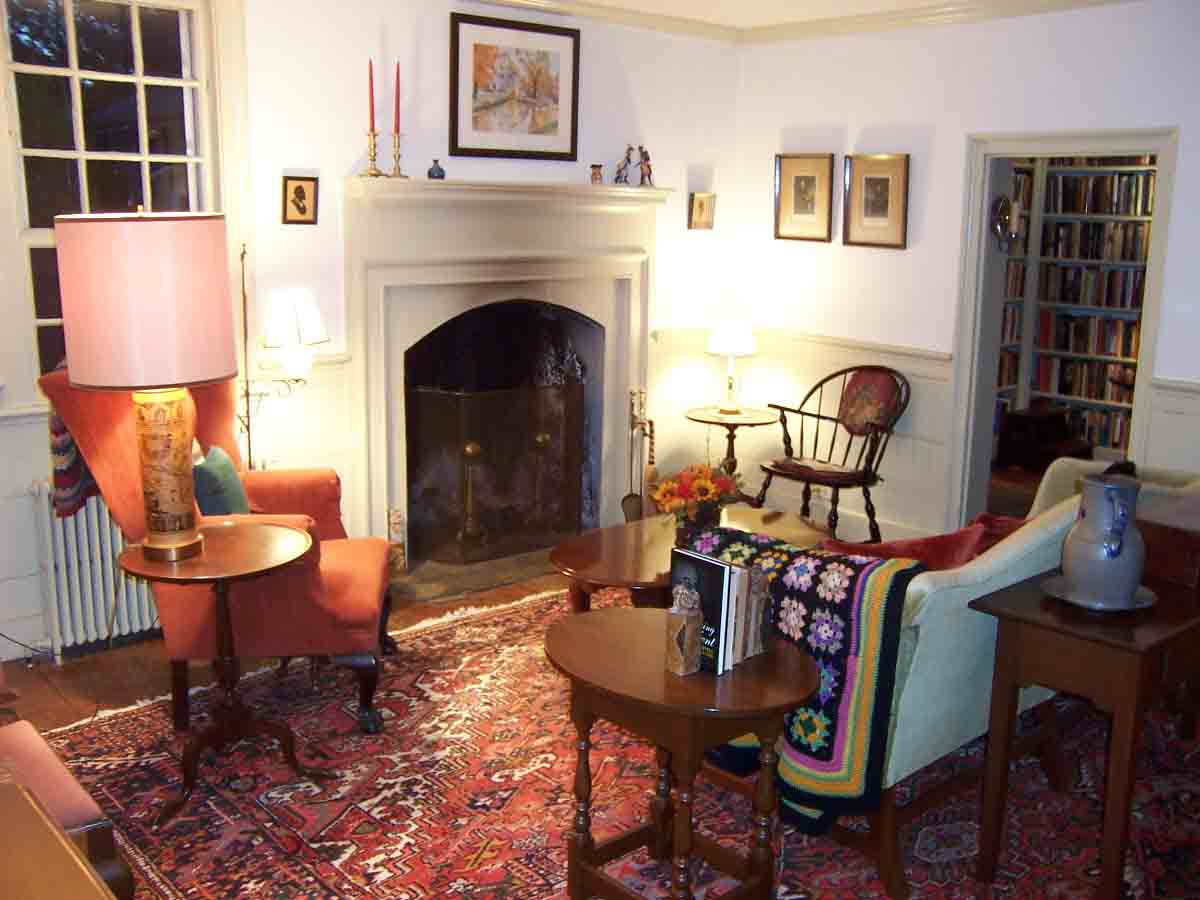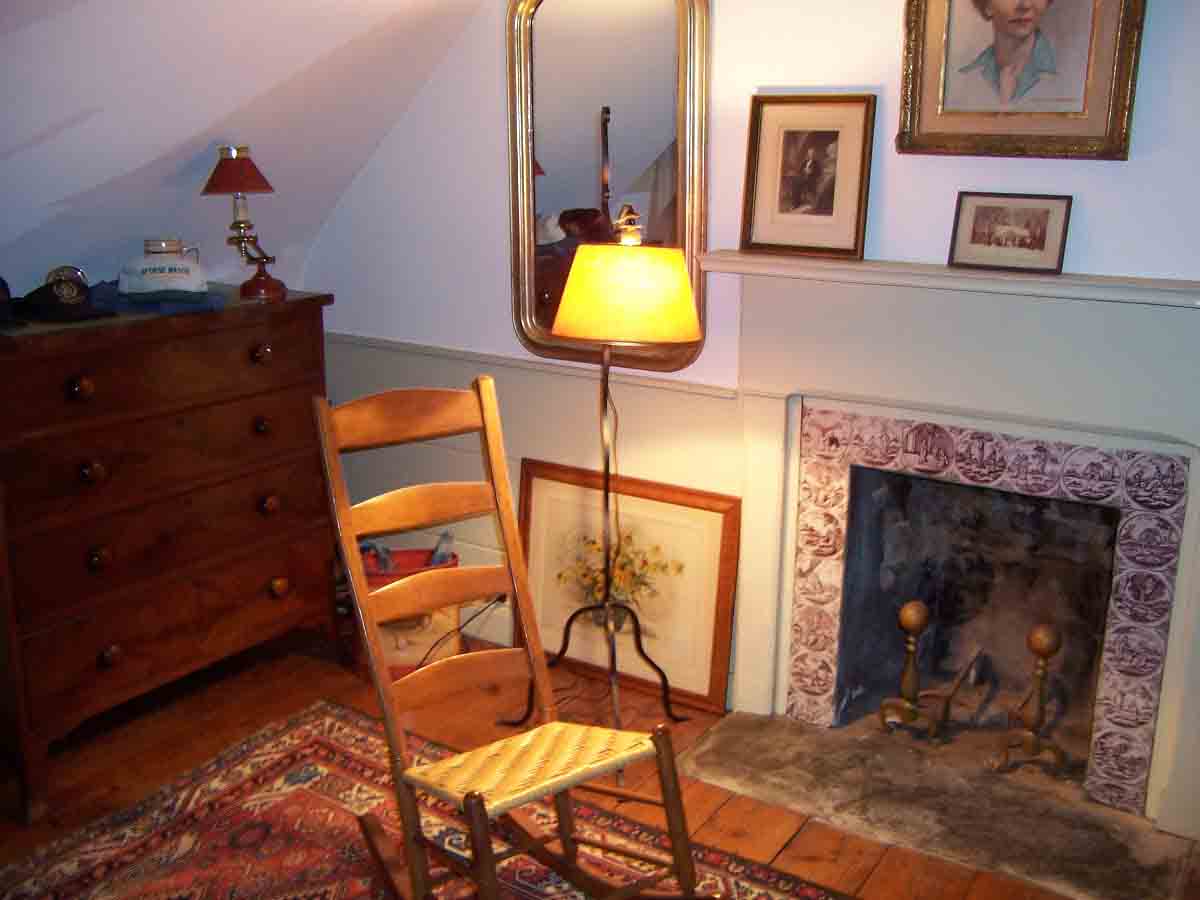| Mount Gilead, c. 1785 |

|
|
|
In 1785 Joel Beach, and his wife Elizabeth, aquired six acres of land from Elizabeth's father, James Hardage Lane.
Lane's visionary ideas instigated the development of Centreville into a town.
|
 Beach had a tavern constructed perpendicular to the road from Willoughby Newton's mill. This road intersected
the Mountain Road at a famous Colonial tavern known as Newgate. Beach identified his tavern, which he refered to
as a house, as being at the sign of a Black Horse. In 1786, Beach placed an advertisement in the
Virginia Journal and Alexandria Advertiser offering accomodations. Beach had a tavern constructed perpendicular to the road from Willoughby Newton's mill. This road intersected
the Mountain Road at a famous Colonial tavern known as Newgate. Beach identified his tavern, which he refered to
as a house, as being at the sign of a Black Horse. In 1786, Beach placed an advertisement in the
Virginia Journal and Alexandria Advertiser offering accomodations.
|
|
Whereas the subscriber conceives that suffering card-playing in his house is attended with divers ill consequences,
he takes this method to inform the public in general and his customers in particular, that while he feels the warmest
sensations of gratitude for all their past favors, and wishes a continuance of their custom, he is obliged to prohibit
all gaming whatsoever in his house for the future, his design being to keep a still orderly house, for the use of travelers,
whom he will endeavour to entertain in the best manner and on much lower terms than has been usual in these parts. - He has
a new and elegant house nearly opposite the house called Newgate, with the sign of a Black Horse. May 16, 1786, Joel Beach
|
|
Francis Adams purchased the tavern in 1789, and used the building as his residence. When the town of
Centreville was formed by an Act of the Virginia General Assembly in 1792, Adams developed his property
along Main Street (which was the Mountain Road) into leaseholds.
|
 Malcolm Jamesson, a tanner and currier of leather who leased a tanyard from Adams' heirs, rented the Mount
Gilead house as early as 1833. He purchased the property in 1842, and owned the house throughout the Civil War.
Malcolm Jamesson, a tanner and currier of leather who leased a tanyard from Adams' heirs, rented the Mount
Gilead house as early as 1833. He purchased the property in 1842, and owned the house throughout the Civil War.
|
|
Both Union and Confederate troops were at the house during the Civil War. Local tradition, and a 1909 postcard, assert that
Mount Gilead was Confederate General Joseph E. Johnston's headquarters
at some time during the Civil War. Tradition also asserts that Johnston may have had his headquarters at a nearby house
known as the Four Chimneys House, since he was known to breakfast there. |
|
|
The Mount Gilead house is a two-story frame dwelling with a curb roof punctuated by three gabled dormers on each side.
Six chamfered, square posts support the roof at each porch. The two porches, one of which has been enclosed, extend along
the entire length of the north and south fascades. The ends of the second-floor joists penetrate the exterior walls. The
stud frame is clad with beveled-wood siding. Two large uncut and uncoursed rubble stone chimneys dominate each gable end of the
structure.
|
|
Originally, when the structure was a tavern, there were two front doors, as is typical in
tavern architecture. When the house underwent restoration in the 1930s, the front of the house was reoriented, so that the original back of the house is now the
front of the house. The two front doors were converted into one doorway. Additions have since been made onto both gable ends.
|

 Beach had a tavern constructed perpendicular to the road from Willoughby Newton's mill. This road intersected
the Mountain Road at a famous Colonial tavern known as Newgate. Beach identified his tavern, which he refered to
as a house, as being at the sign of a Black Horse. In 1786, Beach placed an advertisement in the
Virginia Journal and Alexandria Advertiser offering accomodations.
Beach had a tavern constructed perpendicular to the road from Willoughby Newton's mill. This road intersected
the Mountain Road at a famous Colonial tavern known as Newgate. Beach identified his tavern, which he refered to
as a house, as being at the sign of a Black Horse. In 1786, Beach placed an advertisement in the
Virginia Journal and Alexandria Advertiser offering accomodations.
 Malcolm Jamesson, a tanner and currier of leather who leased a tanyard from Adams' heirs, rented the Mount
Gilead house as early as 1833. He purchased the property in 1842, and owned the house throughout the Civil War.
Malcolm Jamesson, a tanner and currier of leather who leased a tanyard from Adams' heirs, rented the Mount
Gilead house as early as 1833. He purchased the property in 1842, and owned the house throughout the Civil War.
